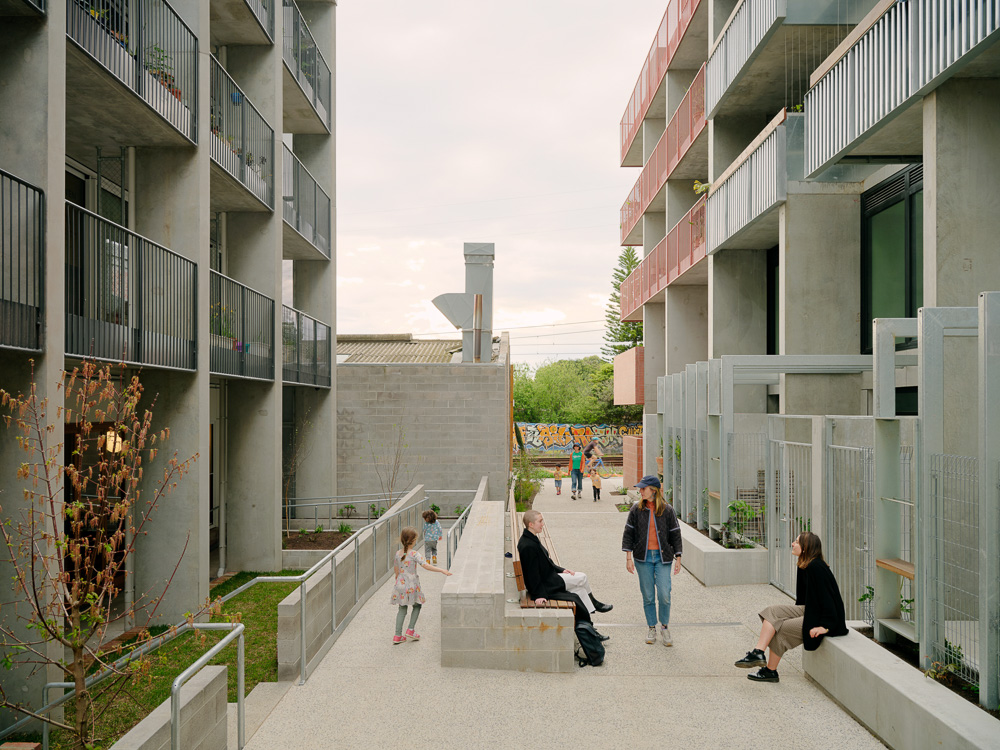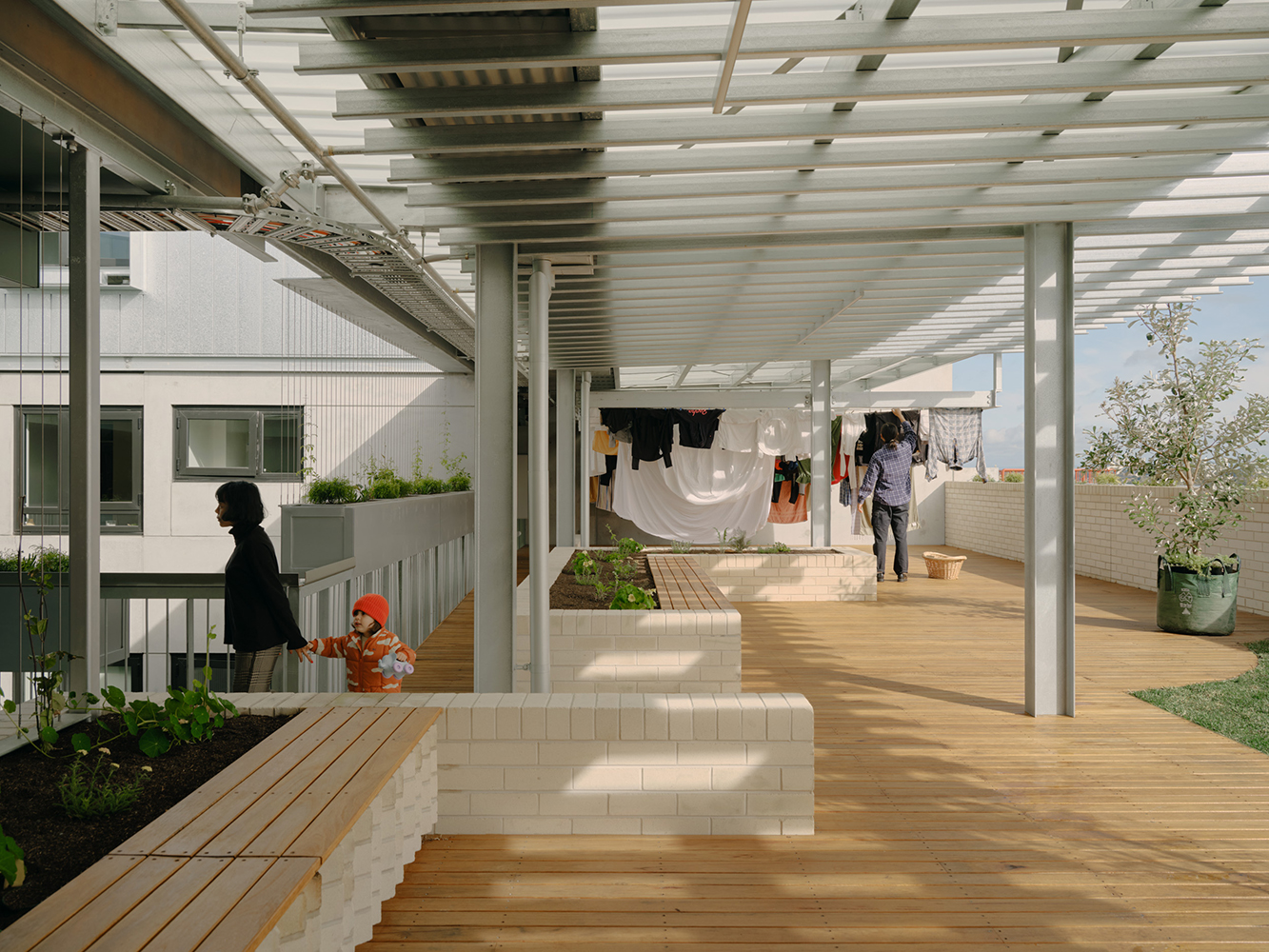We are thrilled to have received two awards and a commendation for the Nightingale Village project at the recent AIA National Architecture Awards.
- The Frederick Romberg Award for Residential Architecture for Multiple Housing (highest award in the category)
- The David Oppenheim Award for Sustainable Architecture (highest award in the category)
- National Commendation for Urban Design
The Village is a true testament to the value of a collaborative approach, with six architectural studios coming together as investors and designers to deliver housing that priorities environmental and social sustainability, and community.
We are particularly proud of our team at Hayball, who, in addition to being a Developer and Design Architect of CRT+YRD, took on the role of Executive Architect for the precinct.

Thank you to the 2023 National Architecture Awards Jury:
“Nightingale Village is a testament to the power of collaboration. Working with a community-focused approach, an alliance of architects set about creating a new village precinct within an established suburb and former industrial zone. Their intent was to create a fossil-fuel-free development in a central location, providing long-term homes for a diverse community. The result is a playful, lively and clearly much-loved series of buildings, each with its own character but sharing a common vision.
The success of this project on so many levels can be traced back to the open collaboration between highly skilled individual architecture studios. The development demonstrates the merit of sharing information, and the social and environmental benefits of a design that considers more than the residents alone.” – fragment of Jury Citation, David Oppenheim Award for Sustainable Architecture
“What the Village adds (apart from economies of scale that further benefit the owner rather than the developer) is a heightened sense of community. Despite their holistic similarities, all the buildings in the Village are as different as you’d expect from a group of normally competing architects who are suddenly on the same side.” – fragment of Jury Citation, Frederick Romberg Award for Residential Architecture
“The success of Nightingale Village in the urban design category is a result of the innovation embedded in the model, which has created a fossil-fuel-free precinct in a central location that provides long-term homes for a diverse community.” – fragment of Jury Citation, National Commendation for Urban Design

It’s a great joy to celebrate a project that has allowed us to connect and work alongside an incredibly talented group of individuals across the industry, forming professional relationships and long-term friendships. The opportunity to learn from our peers, and equally offer our own insight, has been an unforgettable experience.
Developer & Designers: Duckett Acquisition Collective Pty Ltd Design Architects: Architecture architecture, Austin Maynard Architects, Breathe, Clare Cousins, Hayball, Kennedy Nolan, Openwork, Fontic, Hacer Group and Nightingale Housing
Builder: Hacer Group
Fontic – Project Manager
Urban Planner – Hansen Partnerships
Quantity Surveyor – WT Partnerships
Engineer (including structural, mechanical, services, electrical, fire, hydraulic, facade etc. as appropriate) – WSP
Building surveyor – Steve Watson & Partners
Access Consultant – Access Studio
Acoustics – ARUPs
ESD – WSP for sites B, C and G + Umow Lai for D, E and F.
Wayfinding – Olax Pty Ltd
Arborist – Tree Logic
Traffic – GTA Consultants
Waste Management – Leigh Design
Landscape Designer – Openwork, Amanda Oliver Gardens, Eckersley Garden Architecture
Town Planning Consultant: Hansen Partnership
Urban Design: Breathe, Openwork and Andy Fergus
Landscape: Openwork, Amanda Oliver and Eckersley Garden Architecture
ESD consultants: WSP (Precinct Documentation and pre planning Sites A, B & C / Hip V Hype Sustainability (Strategy and Site F pre planning) /Umow Lai (pre planning sites E, D & G)
Project Photography: Tom Ross




