Following on from the 2021 UTS AfterSchool architectural masters studio, this year, Hayball Principal Fiona Young, Associate Rob Chan & Hiral Patel (from Cardiff University) co-led Unschooling: Taking School Out of the Box, which explored challenges facing school development in NSW (and beyond). The complexity of challenges includes population growth, rapid urbanisation, and the urgent need for school facilities – and how to deliver new and refurbished schools equitably, sustainably, and pedagogically appropriate for the future. In addressing these issues, solutions needed to demonstrate “value for money”. A wicked problem indeed!

Recognising that a problem of this magnitude requires a deep and holistic understanding of context, this studio took an integrative approach to briefing, including multiple stakeholders, working collaboratively, and linking research and design through multiple iterations. Students challenged their own assumptions of school, explored how well a standardised approach to school design worked across varying context, and designed their own proposition for a scalable system.
Process
Students initially worked as four “practices” to discuss their shared values around schooling, developing a manifesto that reflected their practice. They then worked collectively to share knowledge across the four Sydney-sites enabling them to test the scalability of their ideas. Three sites were brownfields (Lachlans Line, Chatswood, and Penshurst) and one was a greenfields site (Austral).

Values cards, Team CAV2
Findings
If schools (scholē) are about freedom, then why do we constrain school architecture into boxes?
In response to the question of whether a standardised approach to school design works across varying contexts, students were in two camps. Those who felt that other forms, beyond a one-size-fits-all repeatable unit, supported better educational experiences, and those who felt that a more holistic understanding and approach to school design beyond buildings was required.
The benefits of more articulated forms
Schemes that evolved rectangular cookie-cutter forms of traditional schooling showed the potential of more articulated shapes, giving rise to a greater diversity of more purposeful spaces for learning. Irregular forms revealed the ability to create positive outdoor learning spaces connected to internal spaces.
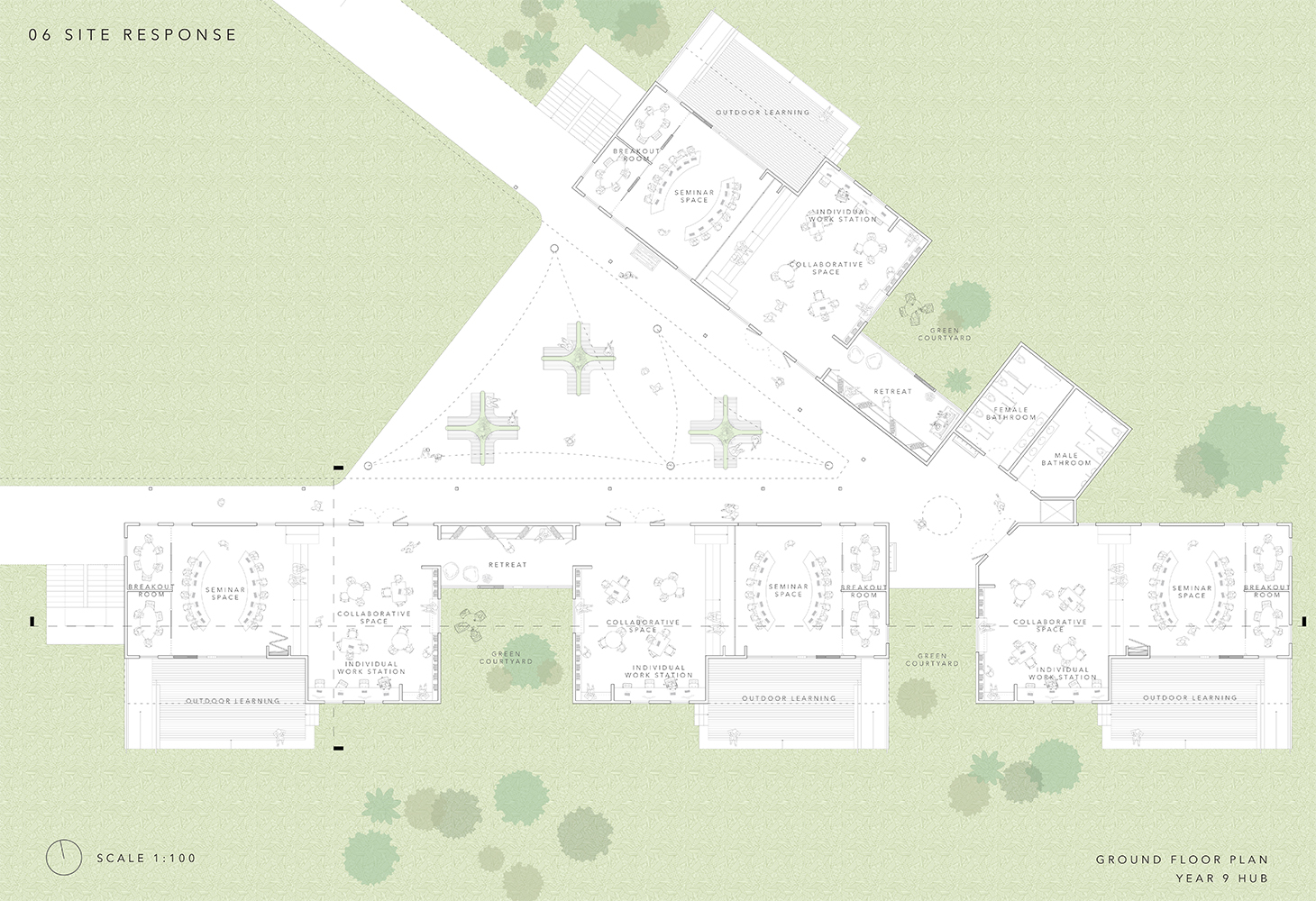 Austral site, Domenico Rossi
Austral site, Domenico Rossi
Hexagonal forms were explored for their ability to cluster together, enabling multiple connections between spaces, and offering a structural logic in which to break down larger forms to a series of smaller activity-based zones. This was enhanced by the greater number of angles offering more opportunity to create ‘cosy corners’ for intimate small group and independent activities.
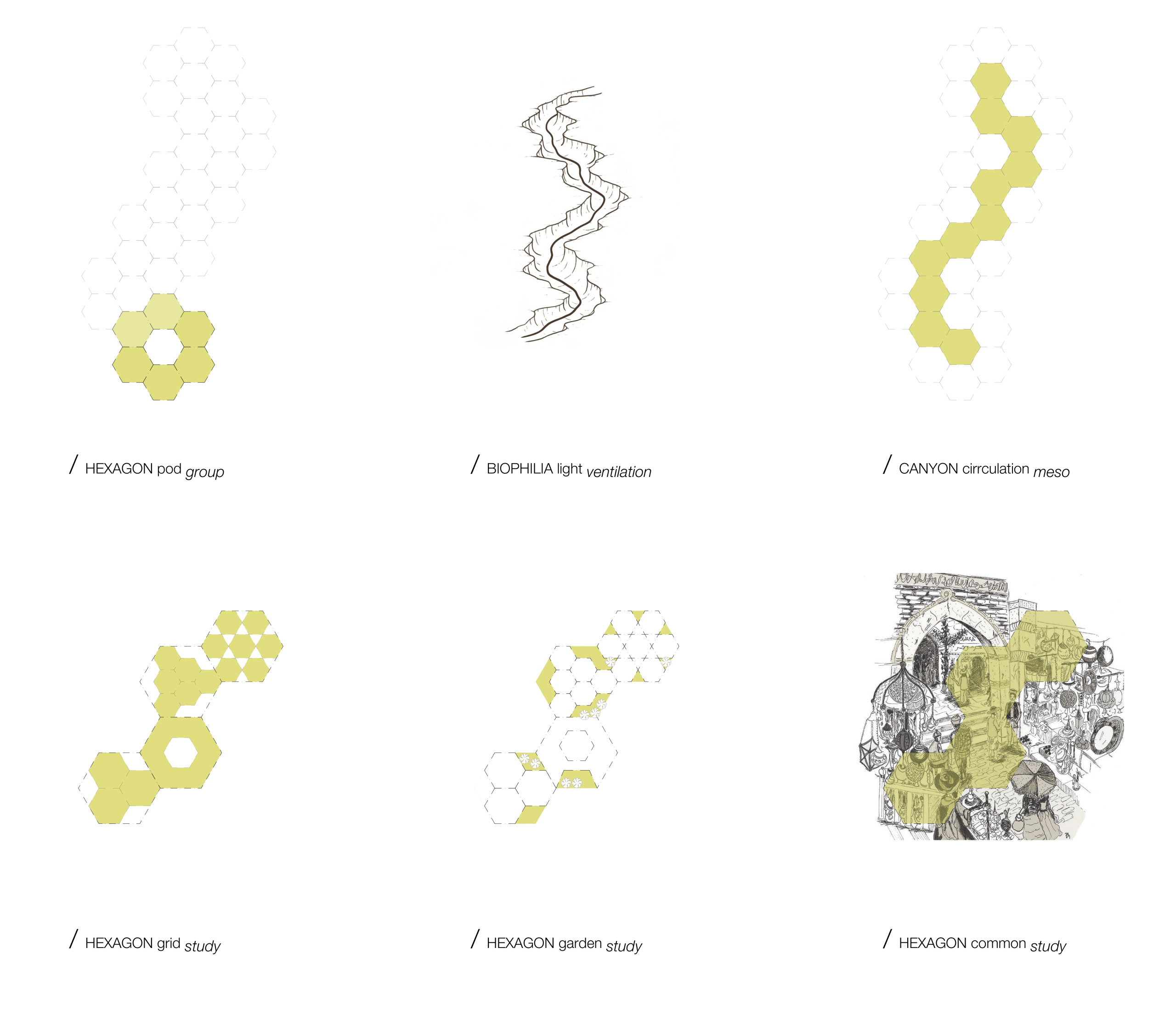
Chatswood site, Leo Balmaceda
One of the student groups undertook research into circular forms which indicated that they encouraged higher rates of participation and engagement in group discussions (Rosenfield et al., 1985). Grosvenor and Burke (2015) suggest that “within a circular school with circular classrooms and spiral staircases, what is challenged is the institutional” – the sense of regulation and processing of students “as in a factory”. Hence, this group investigated the scalability of curvilinear forms. These ideas were canvassed by students from Lindfield Learning Village who were excited by the possibilities of circular classrooms and how they could enhance opportunities for collaboration and movement.

Testing circular forms, Vanessa Gorgijevska
Recognising the need for more diverse spaces to support greater pedagogical variety, several students suggested a “kit-of-parts” approach. In this way, a suite of forms could be put together as required according to pedagogical and spatial context.
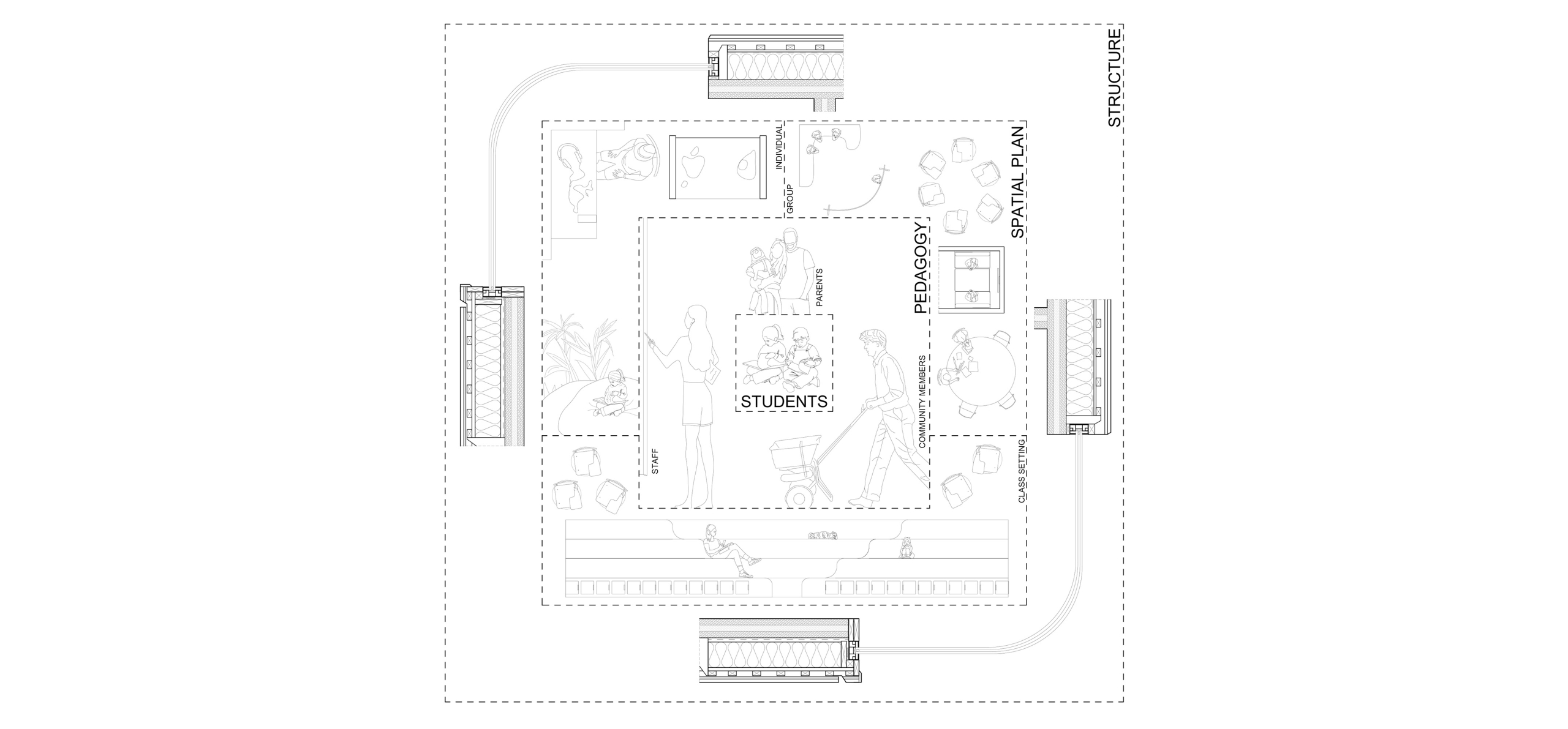
A combination of a Kit-of-Parts Approach and Shearing Layers Concept, Caitlin Hitti
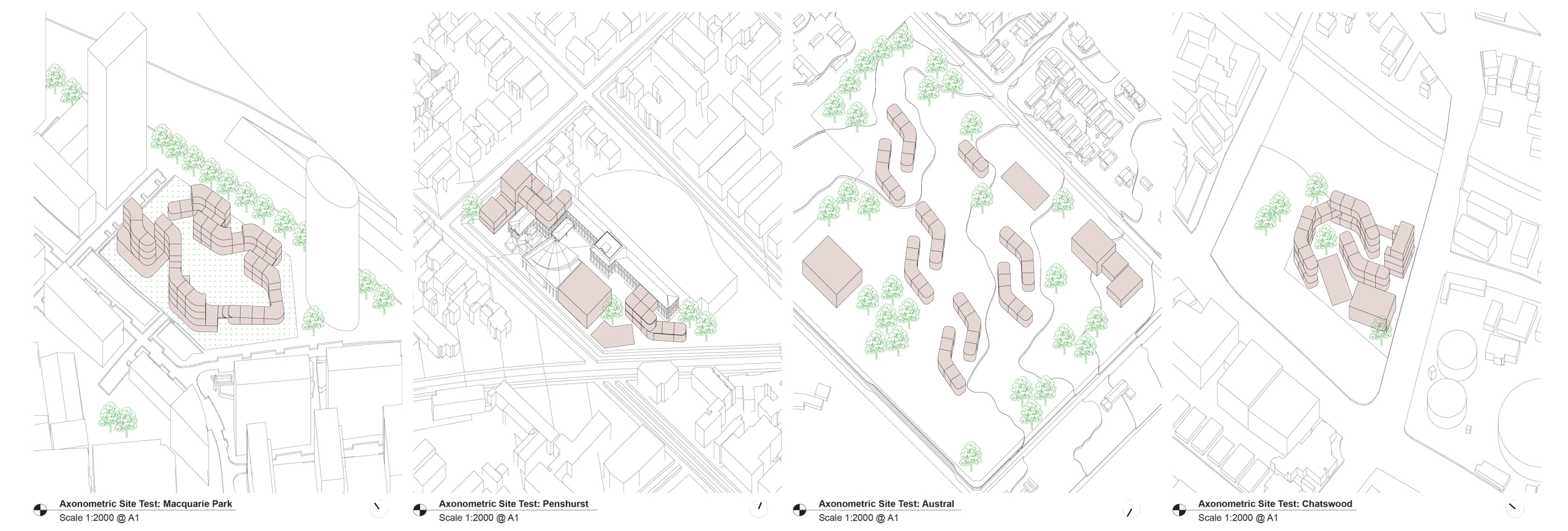
Testing of the Kit-of-Parts across the four sites, Caitlin Hitti
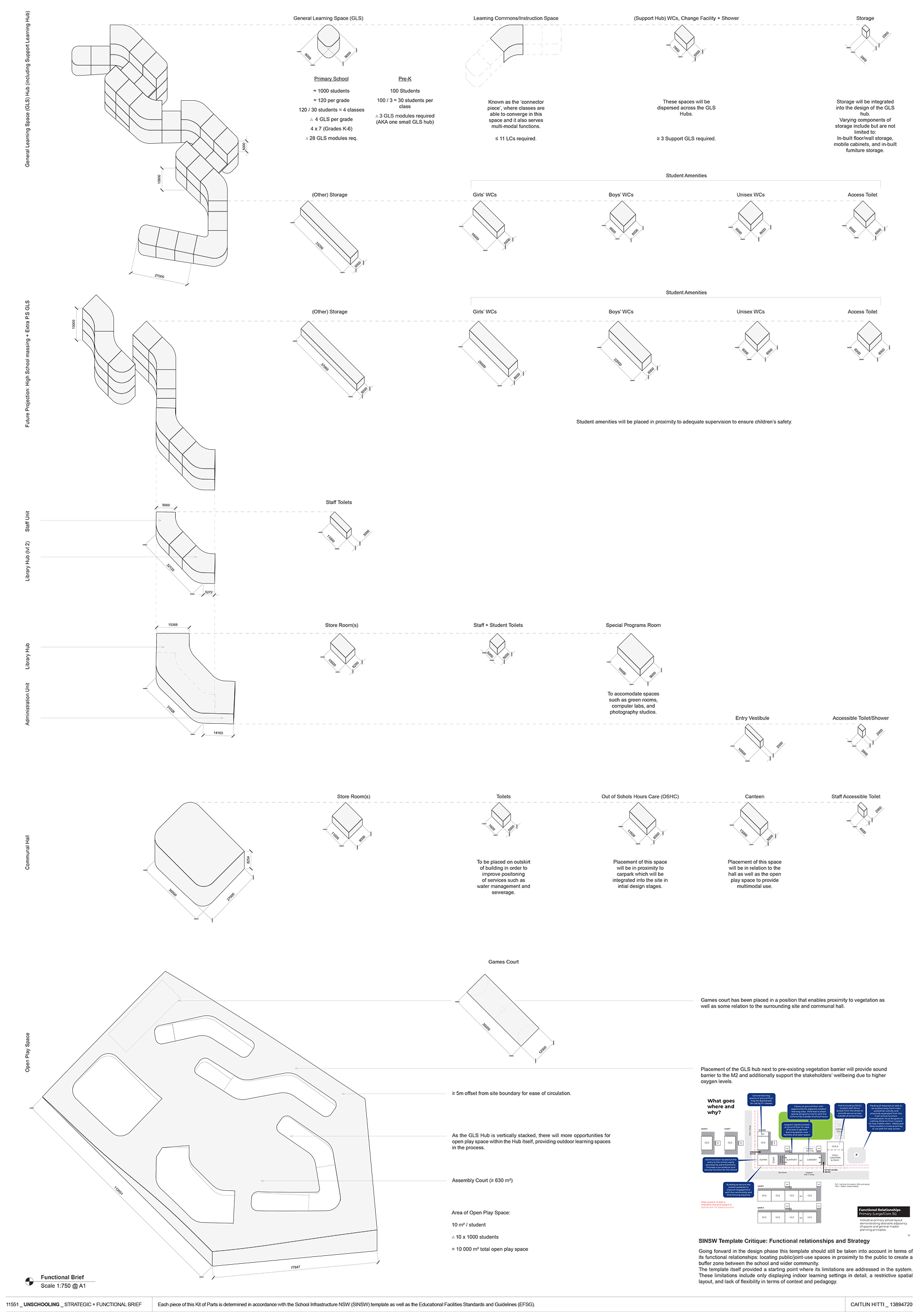
Kit-of-Parts applied to Lachlans Line site, Caitlin Hitti
A new approach to designing schools
Two of the practices felt that the complexity of developing schools as critical infrastructure for their local communities required a new approach to design.
Team Hyphen proposed a Schools for Community Guide , a comprehensive document bridging pedagogy and design. The guide evolves notions of school from something “separate from daily life…governed in an authoritarian manner, oriented above all else to producing, as efficiently as possible, a standardised product” (Senge et al., 2012) to “a model that celebrates school as a network of human beings who feel, think, behave, and function within a human system that is alive and never static” (Barnhouse, 2020).
The Schools for Community Guide amalgamates pedagogical and architectural research encouraging a continuous feedback loop between architects, students and teachers. It is based on seven key strategies:
- Combining Research and Stakeholders
- New Timetable – with greater variation in physical location and autonomy between learning stages.
- Decentralised and Specialised Learning – connecting schools and their spaces within LGAs.
- Multi-Faceted Approach to Security – from zoning to elevational separation, passive surveillance & physical barriers.
- Flexible Arrangements – placing more focus on programmatic and contextual relationships rather than the efficiency of construction.
- Variety of General Learning Sizes for Stages
- Volumetric Qualities of Spaces – to optimise Indoor Environmental Quality.
- Removing Graphic Constraints – deviating from prescriptive layouts to encourage designers to intimately understand spatial requirements against contextual circumstances and user needs.
- New Staged Formats – offering a handbook guide, digital submissions platform facilitating collection of feedback from community and users, and post-occupancy testing.
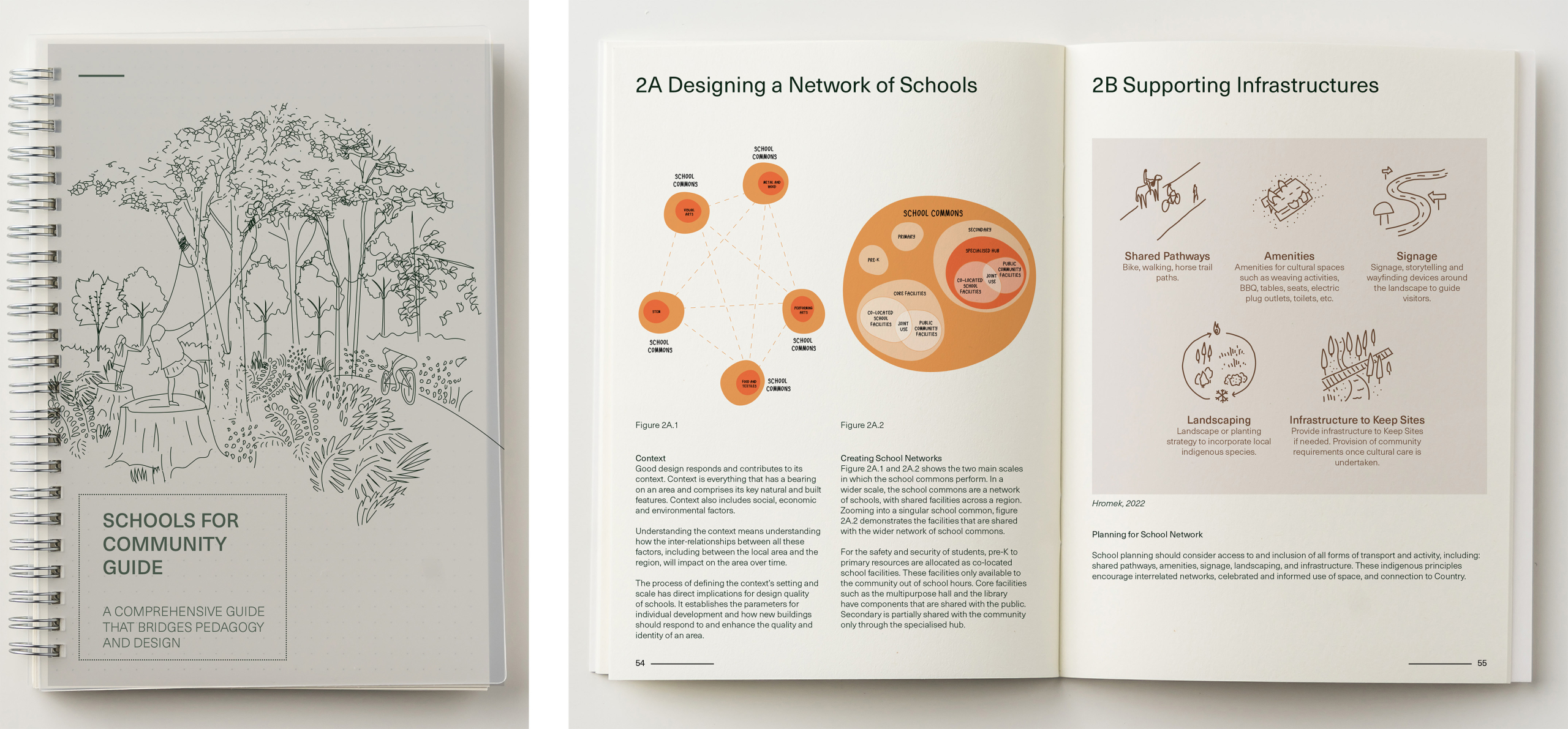
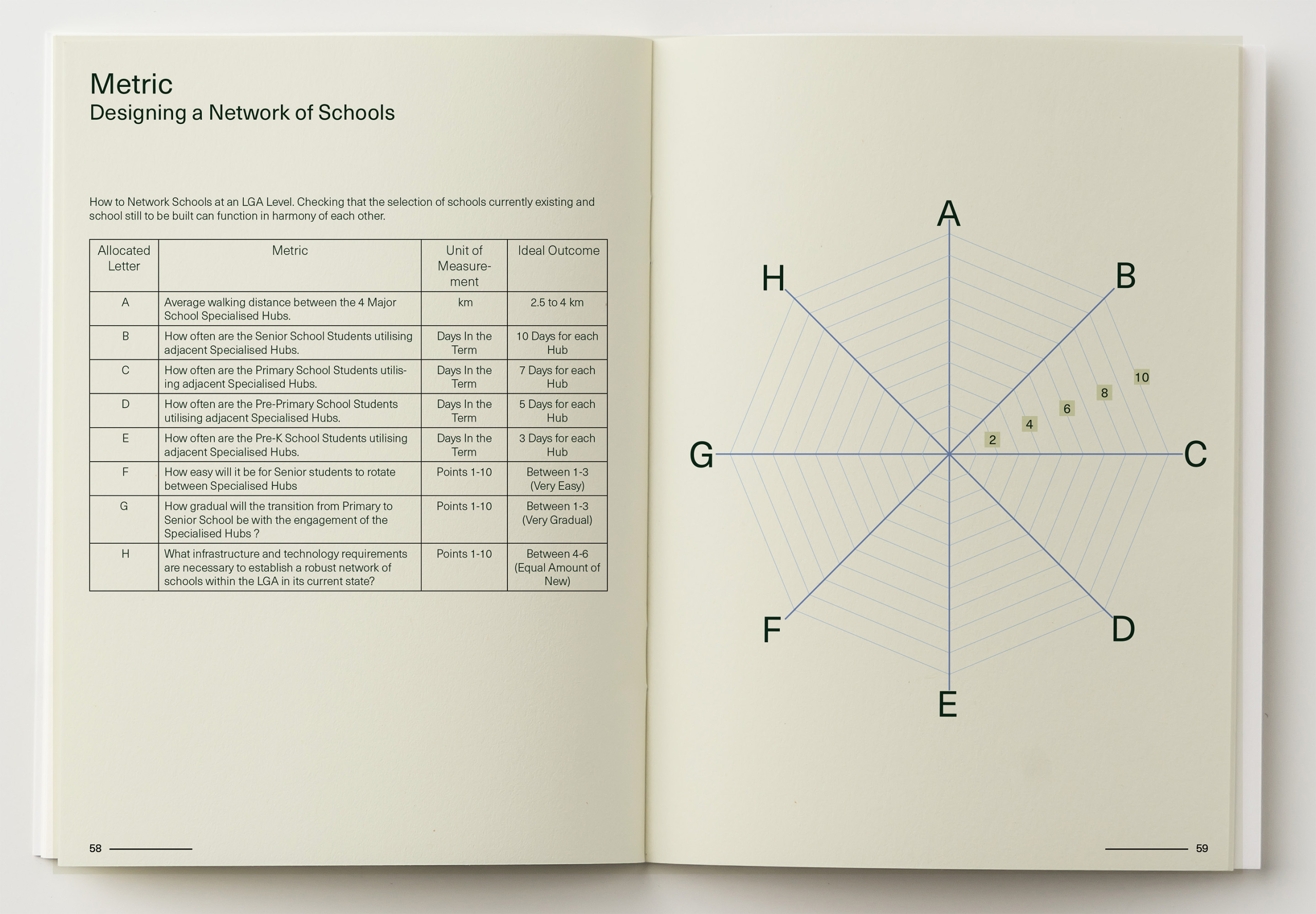
Schools for Community Guide, Team Hyphen
Team Hyphen members then used the guide in the design of their site-specific individual projects. On the Austral site, Danica Cruz’s project, ‘Learning Together’ foregrounds interconnectedness between school and community. This project blurs boundaries between school and the surrounding neighbourhood, creating a shared space that nurtures collective growth. The design encourages active community participation, fostering a sense of belonging and empowering individuals to shape their own educational experiences. The image below shows how the architecture supports a multi-faceted approach to security, with street-level community workshop spaces on ground and more secure school spaces above. The workshop spaces (which can be used by the school) are visible to passersby offering passive surveillance, yet the vertical separation from school spaces offer privacy and protection to teachers and students.
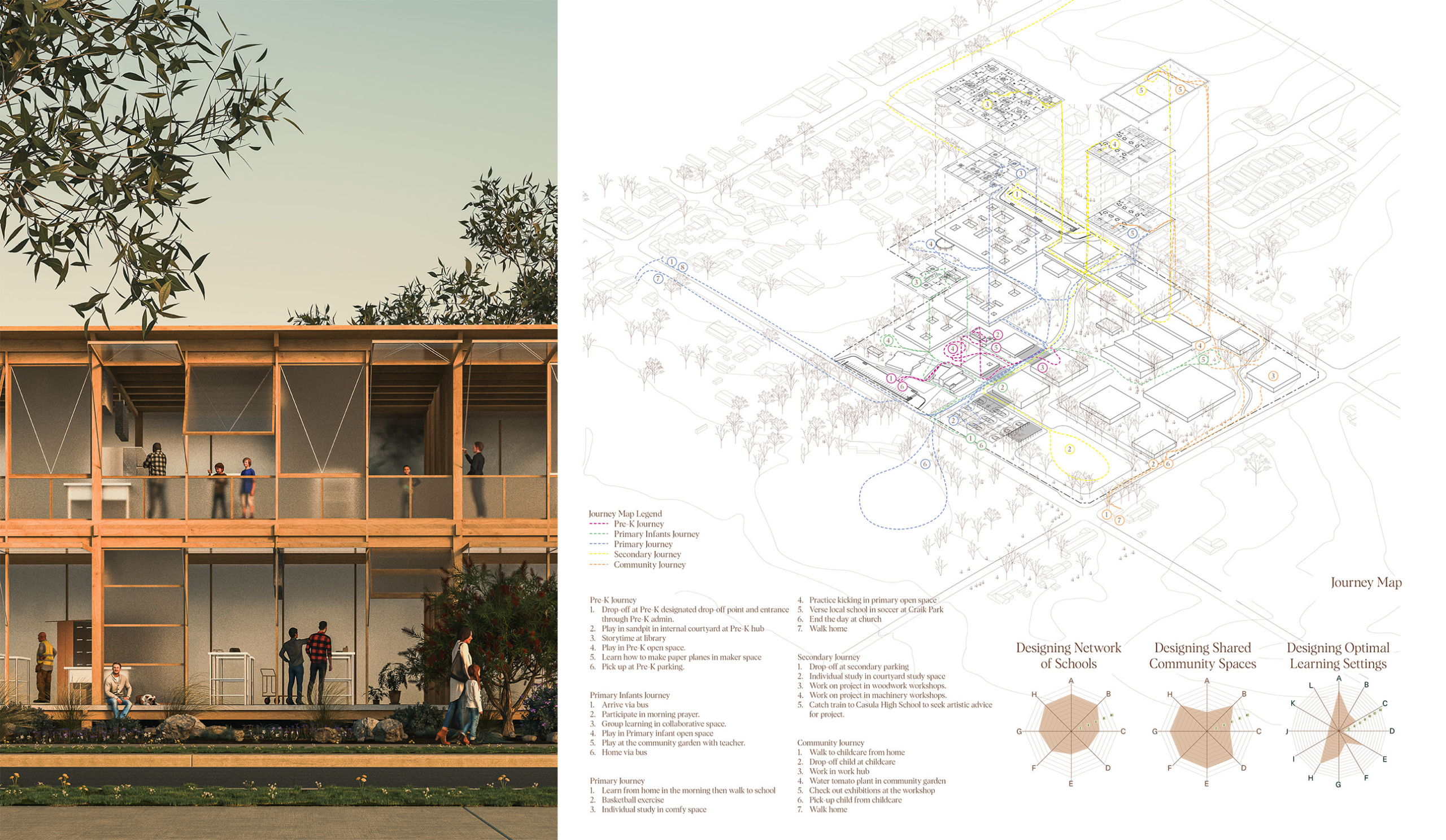
‘Learning Together’, Austral site, Danica Cruz
In contrast to the vast Austral site, Rachel Liang applied the Design Guide to the dense urban Lachlan’s Line site. Her proposal for a Pre-K to 12 school includes a highly specialised Visual Arts hub shared by schools within the LGA (Strategy 3: Decentralised and Specialised Learning). The multi-faceted strategy for security is also applied, with zoning to offer varying levels of connection and/or protection both within the school, and between school and community. Elevational separation, passive surveillance & physical barriers are also demonstrated in this scheme.

Community School for Visual Arts, Lachlan’s Line, Rachel Liang
Recognising the unique context of each community and site, Team Eclipse articulate a systemisation of methodology rather than a system of output. This is captured through an online platform which guides an efficient and uniform process allowing for tailored approaches to design.
“We believe you don’t achieve good education with a construction template. You need a new way of talking to each other”. – Team Eclipse
The platform sets out a singular set of pedagogical principles and invites community input on their perspectives and needs for each given site. This offers a knowledge-sharing platform around education design, upskilling community through the process. Data from the platform is analysed with the support of AI and used to inform the design brief.
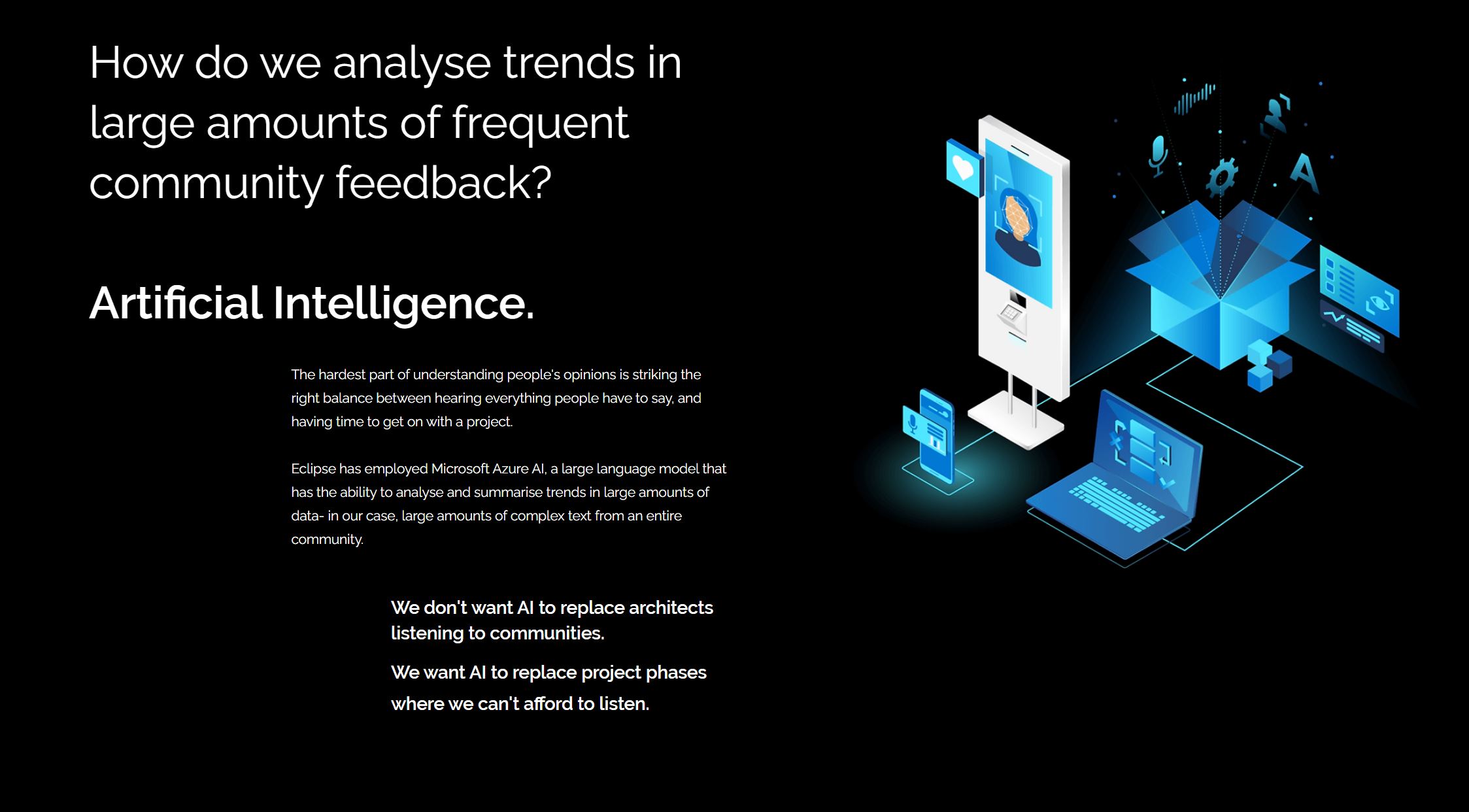
Team Eclipse website
Marrying efficiency of development with the belief that community engagement is critical to achieving long term sustainable outcomes, some team members developed a suite of prefabricated repeatable internal components which could be utilised within any eventual building shell. These elements could also be implemented within existing buildings, including in the temporary fitout of the increasing number of commercial tenancies available, due to more agile and mobile working practices. It was identified that this offered a transitional opportunity for schools to inhabit temporary premises whilst more long-term facilities were being designed and built.
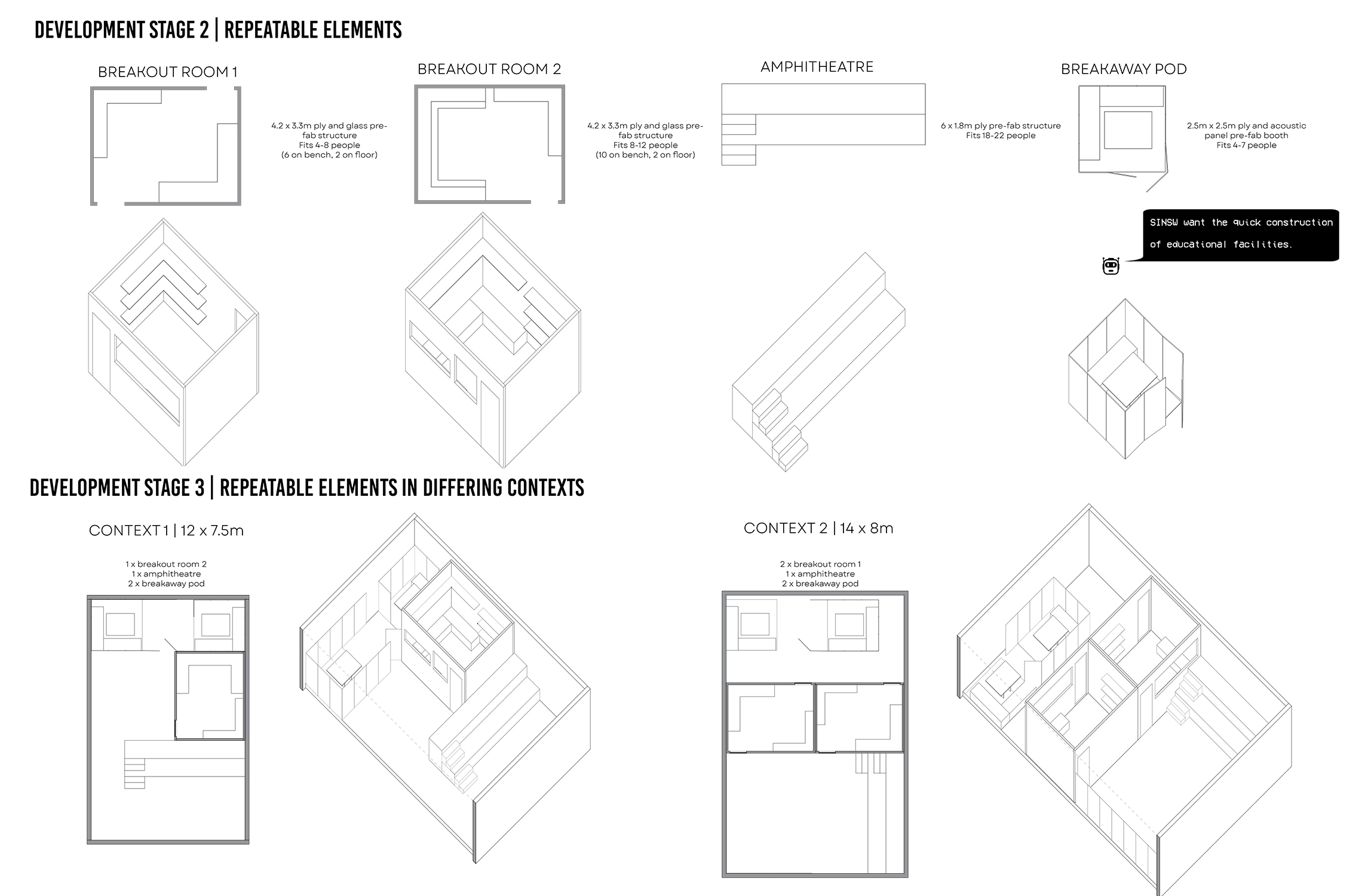
Repeatable internal elements, Francesca Calderazzo
Reflection
The key challenge that this studio explored was the balance between how to deliver schools that give both value for money and efficiency whilst also meeting the current and future needs of school. As practitioners with a strong focus on educational architecture, we consider these issues on a daily basis through our work. However, this studio has given us the opportunity to dig deeper into the nuances of some of these issues and challenged us to question what if…?
In tackling wicked problems, this program consciously subverts the traditional architectural studio which foregrounds form over function. We have valued the rich conversations which have taken place between systemic educational organisations, educational specialists, and design practitioners, teachers, school students and government agencies. These conversations have helped shape deeper and more collective understandings of school design and encouraged our students to consider how architecture fits within broader social, political and infrastructural systems.
We are grateful for all our collaborators who have generously supported us in enabling this studio.
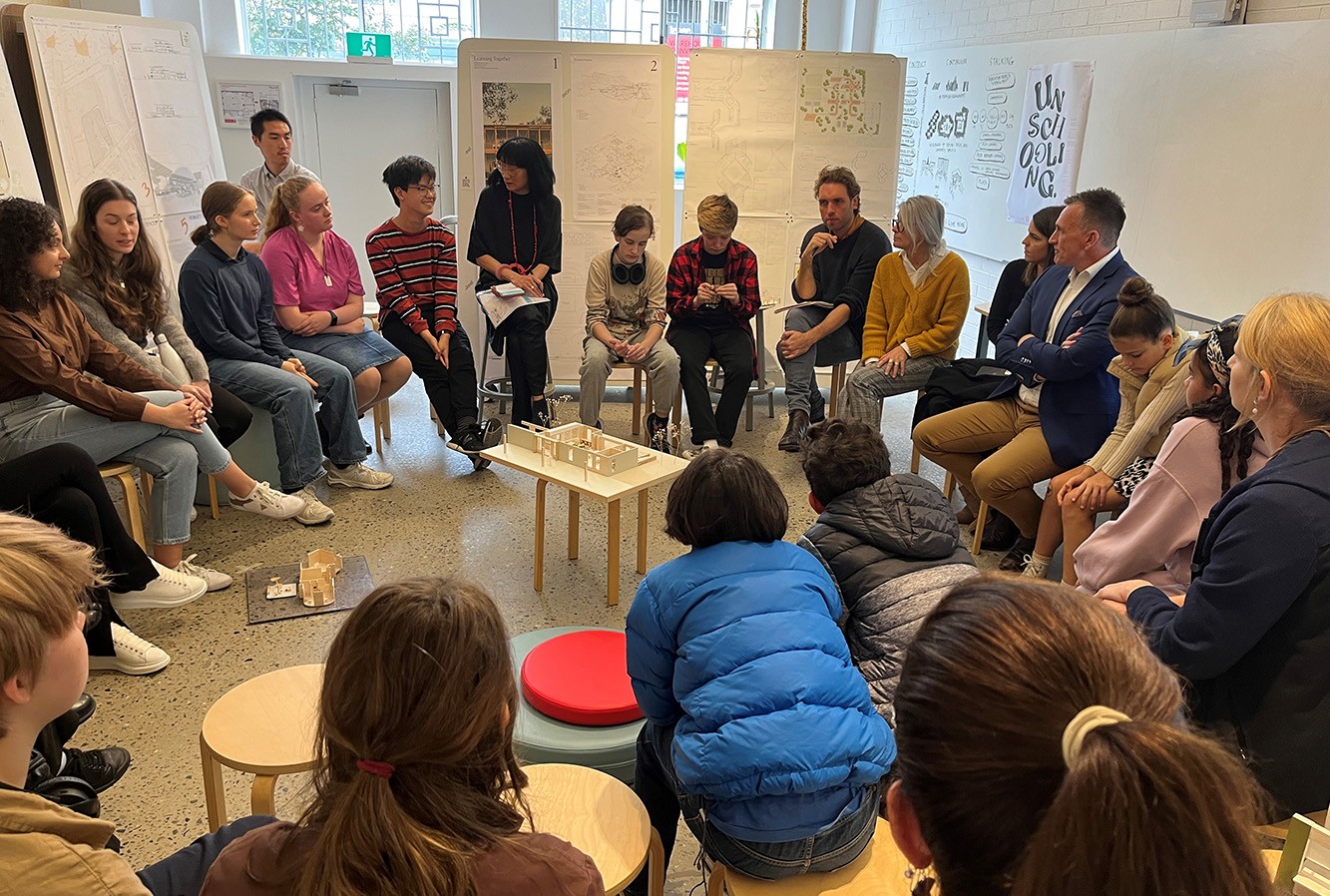
Final review at Hayball in Sydney (Image courtesy of Matthew Ottley)
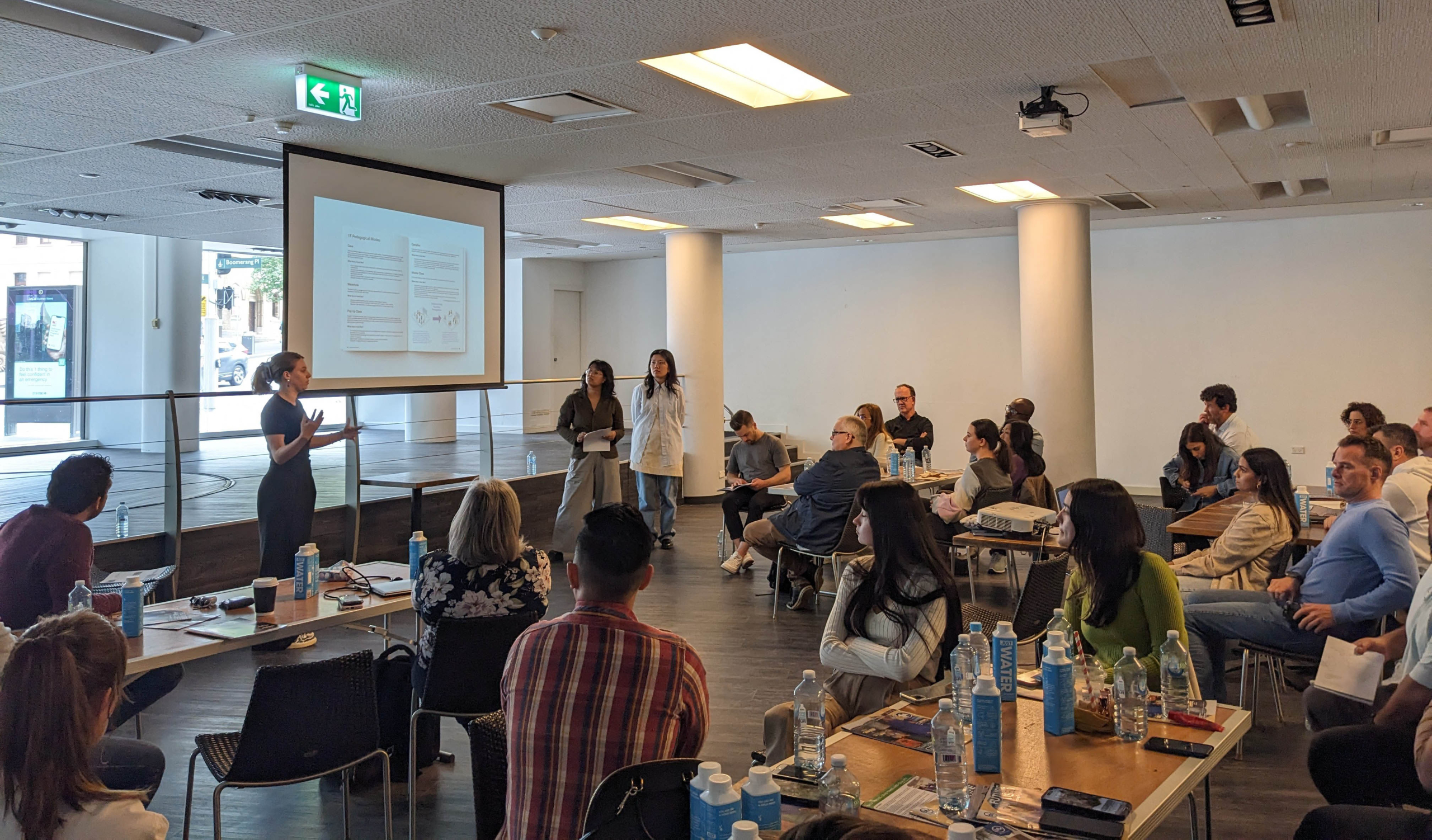
Team Hyphen sharing their Unschooling proposition at the Sydney Catholic Schools Property Team day
Authors: Dr Fiona Young and Rob Chan
Students
Alessia Aspite, Shun Aung, Leo Balmaceda, Sophie Busch, Francesca Calderazzo, Danica Cruz, Vanessa Gorgijevska, Caitlin Hitti, Rachel Liang, Curtis McMillan, Caterina Moreitz, Angelina Pelli, Domenico Rossi, Mahnoor Shahzad, Ayan Shaikh
Collaborators
Barnaby Bennett (GANSW), Eilish Barry (Hayball), Megan Boazman (SINSW), Mario Chiasson (District Scolaire francophone Sud), Ben Cleveland (LEaRN, University of Melbourne), Bill Conway (Montessori), Darren Cox (Sydney Catholic Schools), James Cristallo (Hayball), Lou Diebe (Lindfield Learning Village), Matt Esterman (Our Lady of Mercy College), Ricky Gagliardi (Hayball), Jeremy Giacomini (GANSW), Stuart Green (University of Reading), Arifa Hynard (Koskela), Natalia Krysiak (SINSW), Lindfield Learning Village students, Emily Magee (Koskela), Matthew Ottley (Marshall Day Acoustics), Stephanie McConnell (Lindfield Learning Village), Juriaan van Meel (BriefBuilder), Mark McPherson, Kim Moroney (Sydney Catholic Schools), Bec Noble (Lindfield Learning Village), Simon Romalis (Sydney Catholic Schools), Students of Lindfield Learning Village, Tim Slessor (Sydney Catholic Schools), Pippa Soccio (University of Melbourne), Jasna Stajic (SINSW), Sasha Titchkosky (Koskela)




